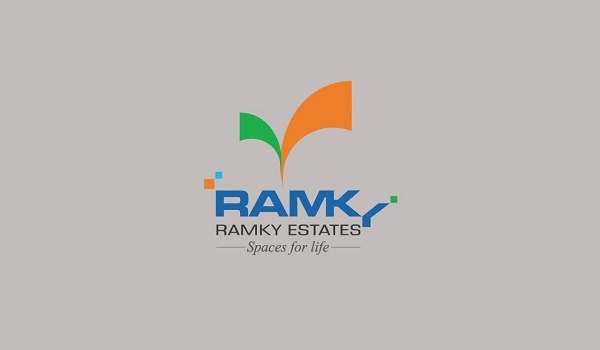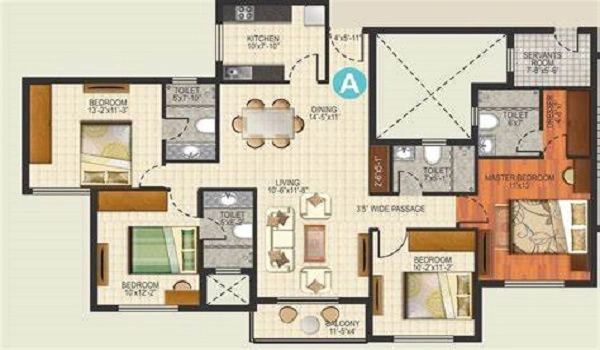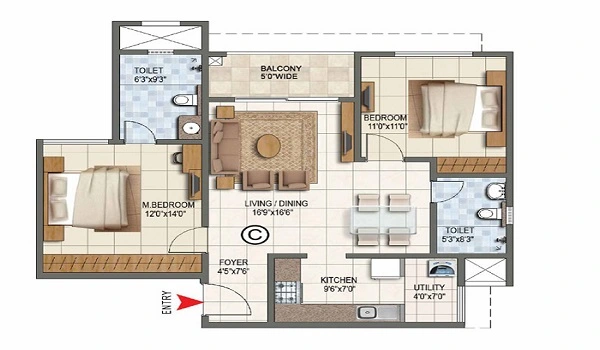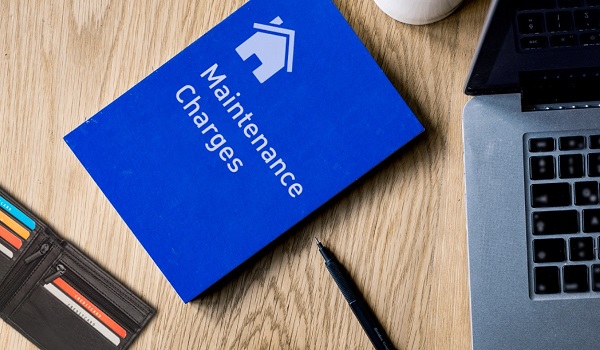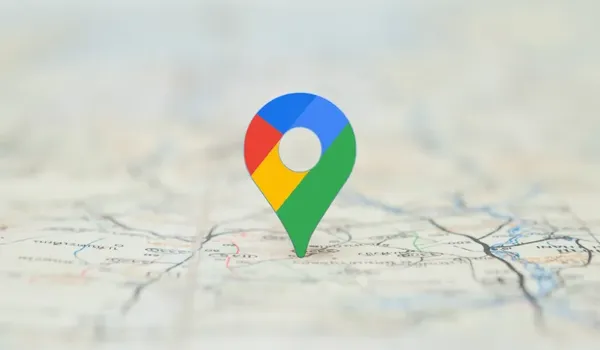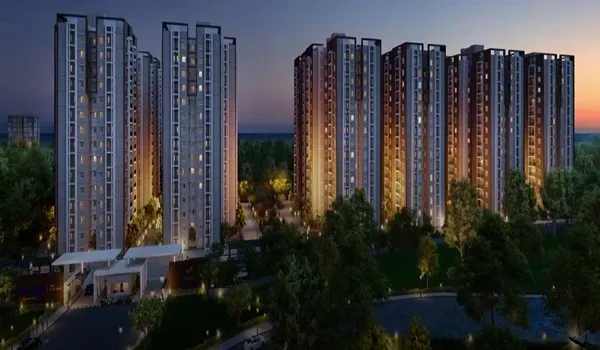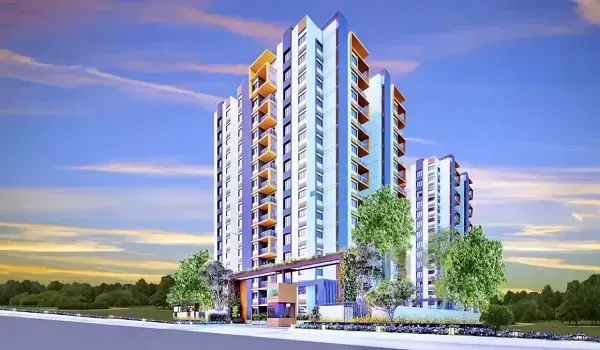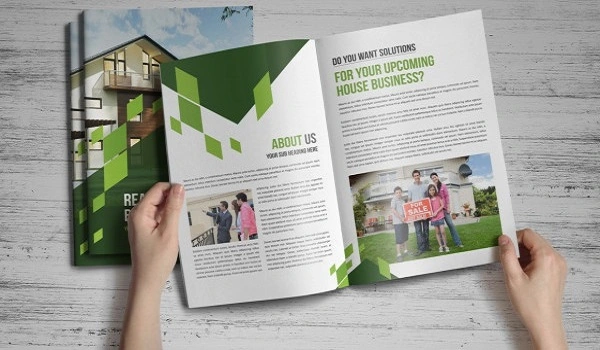Ramky One Karniwal
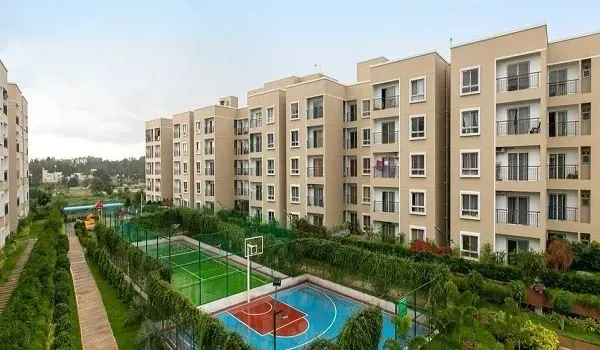
Ramky One Karnival is a residential apartment township on Neo Town Road in Electronic City Phase 1. It’s a modern, mid-rise community by Ramky Estates with mostly 2 and 3-BHK homes. The project covers 7.17 acres with about 503 flats across two towers of B+G+14 floors. The possessions started in late 2023 for the first block.
Ramky One Karniwal Location

It lies on the Neo Town/Shikaripalya side of Electronic City Phase 1, close to IFIM, Velankani Tech Park, Wipro/Infosys campuses and the Neotown high street.
The Yellow Line of Namma Metro (RV Road ↔ Bommasandra) is now operational. Electronic City Metro Station is around ~1–2 km from the project (5–10 minutes by auto/car)
Silk Board (Outer Ring Road junction) is about 9–10 km. Typical road time is 15–30 minutes, depending on peak hours; BMTC buses on this corridor do it in ~25–30 minutes. The elevated expressway helps.
The airport is around 49–55 km by road. Allow ~60–120 minutes by cab, depending on time of day. There are direct BMTC Vayu Vajra airport buses from the Electronic City area that take ~2 hours and cost ~₹310–₹330.
Nearby conveniences called out in listings: Shikari Palya Junction (~1.2 km), small malls/markets (e.g., Metro Mall/D-Mart 2–4 km range), and the usual schools/colleges in EC Phase 1. Treat these as local, day-to-day runs.
Ramky One Karniwal Master Plan

The master plan of the township spans an area of 7.17 acres with low tower count (2 towers), more breathing room and 75% open space. The society offers 503 luxurious units in total. It is RERA approved, and the number is PRM/KA/RERA/1251/308/PR/200226/003306.
Ramky One Karniwal Floor Plans



The 2 BHK flats' carpet area ranges from 755 sq. ft. to 1235 sq. ft. costing between 55 lacs and 90 lacs. The layout of the 3 BHK unit ranges from 1275 sq. ft. to 1470 sq. ft., and the price ranges from 93.16 lacs to 1.07 cr.
| Apartment Type | RERA approved size in sq. ft. |
| 2bhk | 1,065 - 1,265 sq. ft. |
| 3bhk | 1,410 - 1,585 sq. ft. |
Ramky One Karniwal Price
- 2 BHK: varies from ₹90 lakh – ₹1.0 cr.
- 3 BHK: ranges between ₹1.10 – ₹1.50 crore in the community.
- 2 BHK: roughly ₹23,000 – ₹35,000/month (unfurnished to semi/fully furnished).
- 3 BHK: roughly ₹40,000 – ₹50,000/month for better floors/furnishing.
Ramky One Karniwal Amenities

Expect the standard full clubhouse package: gym, pool, indoor games/recreation rooms, party hall, landscaped gardens, plus outdoor courts (multi-purpose/basketball/tennis), kids’ play, jogging track, amphitheatre, and 24/7 security/CCTV.
Ramky One Karniwal Gallery






Ramky One Karniwal Specifications
Ramky One Karniwal Reviews

Ramky One Karnival has earned praise for its spacious layout, quality construction, and practical amenities. With just two towers on over seven acres, it feels open and airy. The area is a big plus for experts as it is close to major IT parks. The upcoming new Yellow Line metro will make the commute easier. The locality has good schools, supermarkets, and healthcare nearby. The community offers a green and peaceful atmosphere. It gives a mix between city comfort and cosy living.
- Developer: Ramky Estates & Farms Ltd.
- Where: Neo Town Road, Electronic City Phase 1.
- Scale: ~7.17 acres | ~503 units | B+G+14 floors | 2 towers.
- RERA: PRM/KA/RERA/1251/308/PR/200226/003306.
- Connectivity: Yellow Line metro operational (Aug 2025); Silk Board ~15–30 mins; KIA ~60–120 mins by road / ~2 hrs by BMTC airport bus.
| Enquiry |
