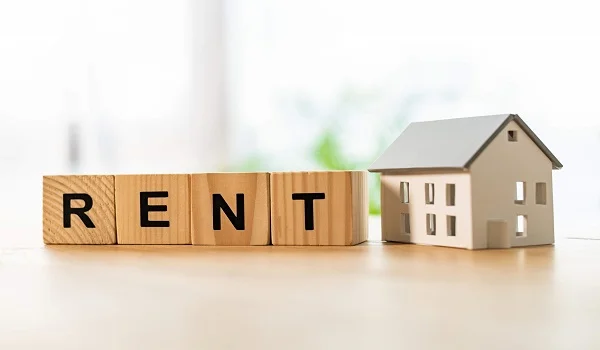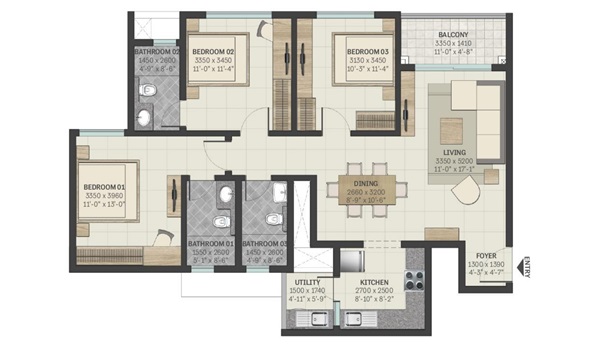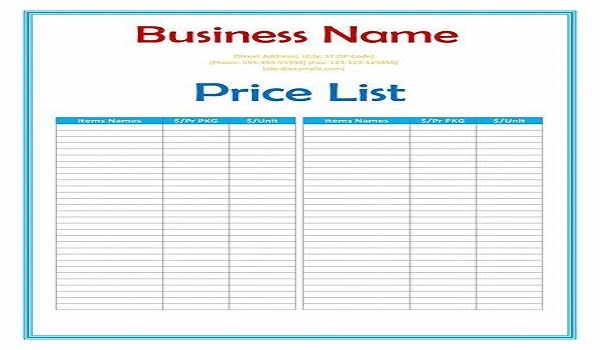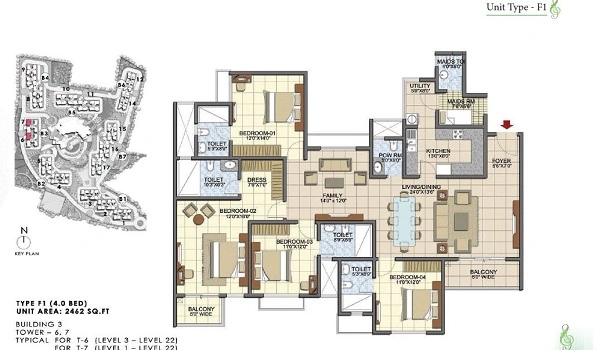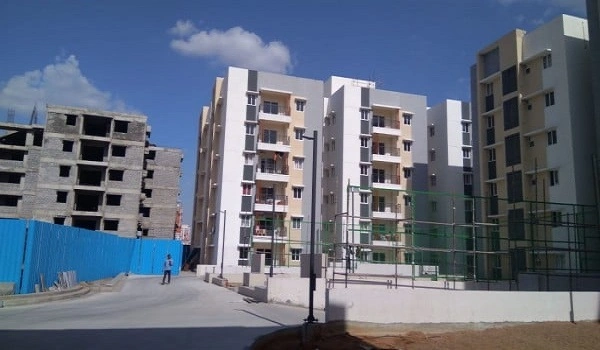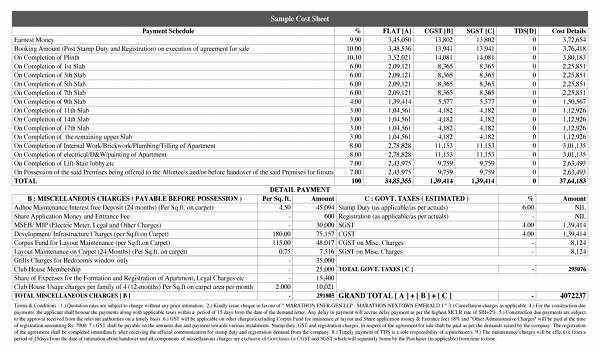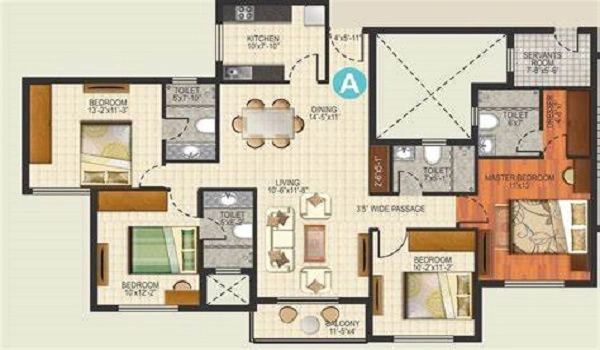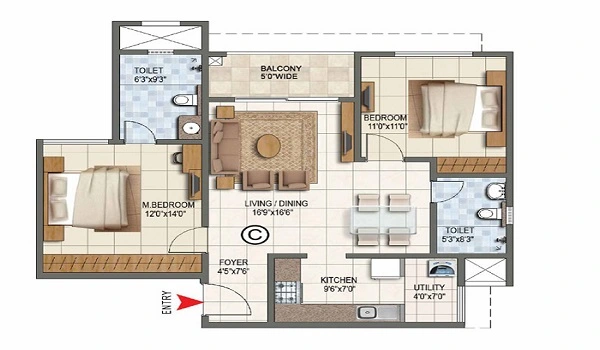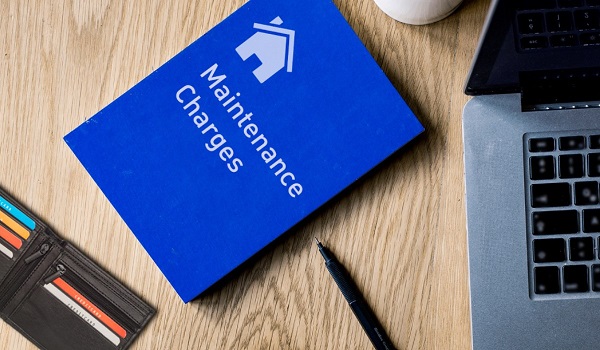Ramky Eminent Brochure PDF Download
Ramky Eminent Brochure PDF Download gives the whole project details that include the layout plan, location, master plan, and contact details of the builder. This helps buyers to get all the details in one place.
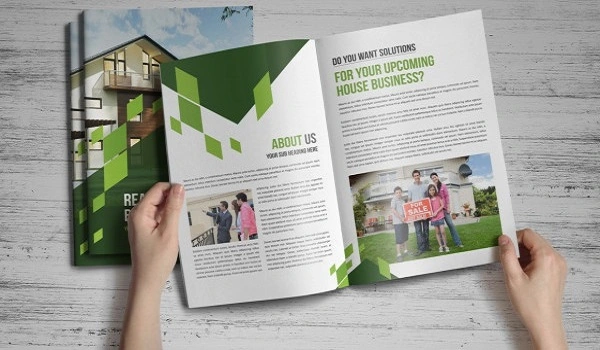
A brochure PDF is a document that gives complete information about the township. It shows photos of the master plan, flats, floor plan, and nearby amenities.
The brochure is available in PDF and downloaded to know more detailed information about Ramky Eminent.
- Total Area: The whole area of the project is over 8 acres with 724 flats of 3, 3.5, 4 BHK and 4.5BHK sizes.
- Project Location: Complete details on Rajendra Nagar and the nearby places. The Location advantages of the project are shown along with the nearest landmarks. The distances from the railway station, bus stands, metro station, and airport are added so that buyers can access nearby features easily. It will help buyers to know how far the needed conveniences are from the project location.
- Budvel Bus Stop – 6.4 km
- Budwel Railway Station – 2.9 km
- Rajiv Gandhi Airport – 10.5 km
- Falaknuma metro station – 9.9 km
- Builder Details: Detailed data about the builder “Ramky Estates”
- Master Plan: The master plan shows the total project's area over 8 acres, where 80% of the area is assigned for open spaces. It also shows 724 apartments with 4 towers with G+29 floors.
- RERA number: The project has got the RERA approval from the Telangana RERA Board on 19 July 2025. The RERA ID of Ramky Eminent is P02400009908.
- Floor Plan: The floor plan of the 3, 3.5, 4 BHK and 4.5BHK flats layout from 2290 sq ft to 4100 sq ft.
- Specification: It gives details of the raw materials that are used for common areas, doors, paints, doors, electrical fittings, plumbing fittings, tiles, and windows.
- Pricing: The brochure shows the price details of the flats. It also includes the payment schedule and cost sheet, which shows how much has to be paid at each stage of construction.
- Contact Information: “Ramky Estates” provides complete contact details for booking any flats in the project or to solve any queries.
- Awards: It shows the list of awards that are won by the builder has won previously.
- Launch of the project: 30 March 2025
- Possession of the project: 31 March 2029
- Amenities: The brochure also shows the complete list of 40+ amenities that are added in this new project. The project has a clubhouse, with 5 floors over a massive area of 50,000 sq ft, and its indoor features are also listed.
- Pet Park
- Rock Climbing Wall
- Lawn
- Basketball Court
- Tennis Court
- Outdoor Gym
- Tree House
- Volleyball Court
- Orchards
- Children’s Play Area
- Tot Lot
- Skating Arena
- Kids’ Pool
- Sand Pit
- Butterfly Park
- Outdoor Working Pods
- Star gazing area
- Hammock Area
- Swimming Pool
- Cricket Practice Net
- Open Playground
The brochure shows the map of the township to give brief information about the nearby features. The distance and routes through which the project can be reached are also given. It helps find the nearest metro station, schools, shopping areas, hospitals, railway station, etc.
The brochure includes colourful images of the complete space, modern amenities, flats, towers, and clubhouse of the project. It unveils the epitome of a grand project in Hyderabad, and it can be downloaded easily from the official website of Ramky Eminent. Details like mobile number, email, and name will be asked, and on filling these details, the PDF copy will be downloaded.
