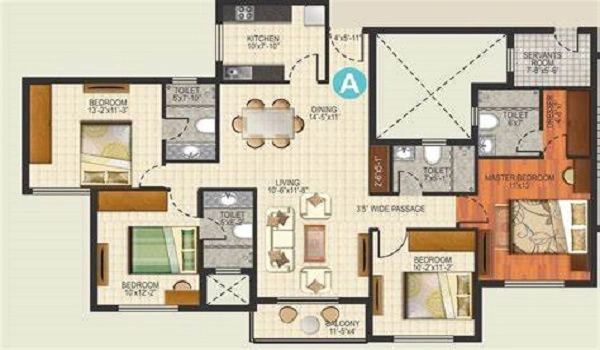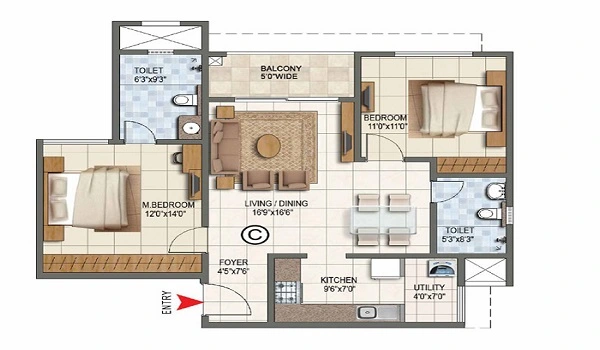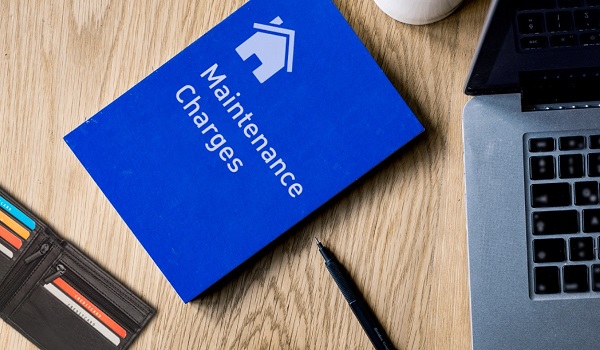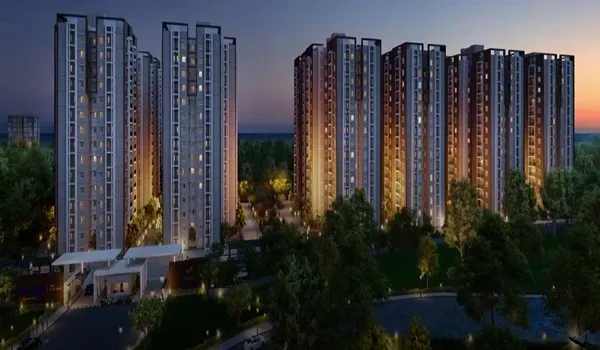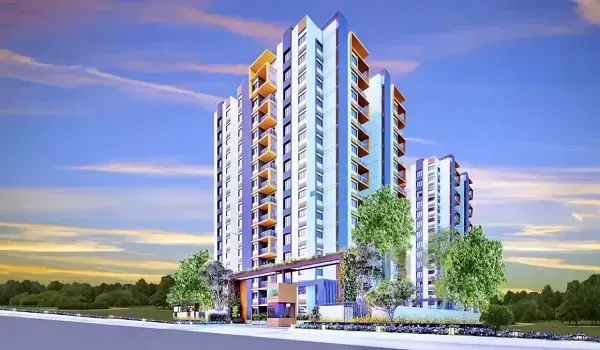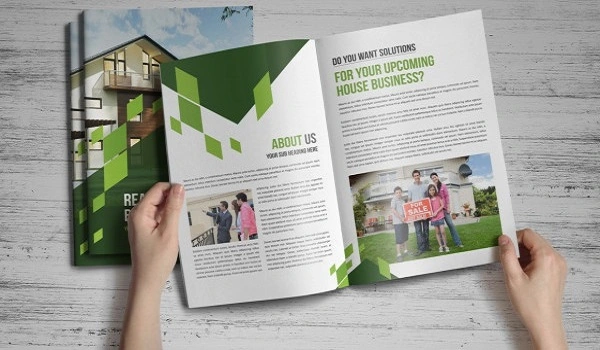Ramky One Harmony
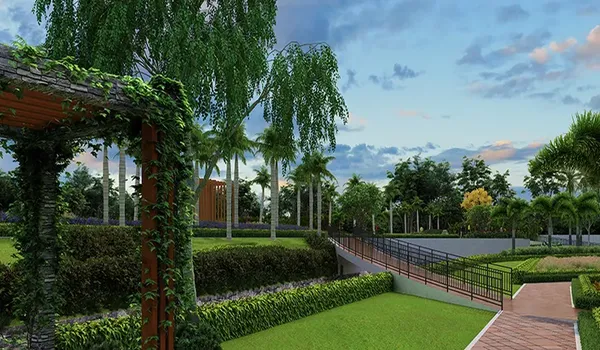
Ramky One Harmony is a luxury apartment project developed by Ramky Estates & Farms, located in the Pragathi Nagar area of Hyderabad. The project covers 8.1 acres of land area, comprising 7 towers with 2 Basements + Ground + 9 floors, all designed with a modern touch. The property offers 803 units. They offer 2,2.5,3 and 3.5 BHK apartments with a size range from 1155 sq. ft to 1595 sq. ft. The starting price is Rs 82 lakhs onwards. The project is RERA-approved with the registration number P02200002611. The project was launched in July 2021. The possession date was given in December 2024. The project was ready to move in December 2024 and is now ready for occupancy. As of 12 August 2025, the apartments are available for sale, with a variety of floor plans and sizes.
Ramky One Harmony Location

The project's full address is Survey No. 159/P, Jagan Studio Road, Pragathi Nagar, Bachupally, Hyderabad, Telangana 500090.
- Nearest Highway: Mumbai Highway: 2.6 km
- Railway Station: Hafizpet Railway Station: 3.77 km
- Hospital: Sri Sri Holistic Hospitals: 4.6 km
- Airport: Rajiv Gandhi International Airport: 26 km
- Metro: Raidurg Metro Station: 8.1 km
- Notable Place: Manjeera Mall: 6 km
- School: International Silver Oaks School: 4.9 km
Ramky One Harmony Master Plan

The Project Master plan includes 7 towers and 803 apartments on 8.1 acres. There are 2,2.5,3 and 3.5 BHK apartments with a size range between 1155 sq. ft to 1595 sq. ft. The project has more than 80% of open spaces with less than 20% of the construction area. The specifies the road connections, safety features, and the gated community in the master plan.
Ramky One Harmony Floor Plans



They offer luxurious floor plans of 2,2.5,3,3.5 bhk apartments. The 2bhk floor plan starts at a size range of 1155 sq. ft., the 2.5 bhk size range of 1295 sq. ft., the 3 bhk size range of 1390 sq. ft and the 3.5 bhk size range of 1595 sq. ft. Each tower has 8 units per floor, and the full layout includes many corner units for better light and air. The designs follow Vaastu where possible and aim to balance comfort with space.
| Apartment Type | RERA Approved Size (sq. ft.) |
|---|---|
| 2 BHK | 1,155 - 1,160 sq. ft. |
| 2.5 BHK | 1,295 sq. ft. |
| 3 BHK | 1,390 - 1,545 sq. ft. |
| 3.5 BHK | 1,585 - 1,595 sq. ft. |
Ramky One Harmony Price
| Configuration Type | Super Built-up Area (approx) | Price |
|---|---|---|
| 2 BHK | 1,155 - 1,160 sq. ft. | Rs. 82 Lakhs Onwards |
| 2.5 BHK | 1,295 sq. ft. | Rs. 1.04 Crore Onwards |
| 3 BHK | 1,390 - 1,545 sq. ft. | Rs. 1.28 Crore Onwards |
| 3.5 BHK | 1,585 - 1,595 sq. ft. | Rs. 1.35 Crore Onwards |
The project offers apartments for sale starting from Rs 82 lakhs to only, and it goes up to Rs 1.35 Crore. The 2BHK apartment price starts at Rs 82 lakhs, the 2.5 BHK apartment sale starts from Rs 1.04 crore, the 3 BHK apartment sale starts from Rs 1.28 crore, and the 3.5 BHK apartment sale starts from Rs 1.35 crore. It offers a rent price, which starts from a 2,2.5,3 and 3.5 bhk rent range from Rs 40000 to Rs 85000 per month.
Ramky One Harmony Amenities

They offer luxurious amenities designed to provide both physical and mental well-being. They include the best facilities such as a health club, a gymnasium, a mini theatre, a swimming pool, an aerobics studio, and more. Each home has a wide balcony for fresh air and great views.
Ramky One Harmony Gallery






Ramky One Harmony Specifications
The project specifications require the use of high-quality materials and superior finishes. They include RCC-framed structures, vitrified tile flooring, and granite countertops in kitchens. The apartments have powder-coated aluminium windows, teakwood frames for main doors, and branded sanitary fittings in bathrooms.
Ramky One Harmony Reviews

Ramky One Harmony is one of the best investment choices, with the highest positive review rating of 4.8 out of 5, as reviewed by top Real Estate experts. The project received positive reviews from homebuyers for its prime location, connectivity, and modern amenities.
About Ramky Estates
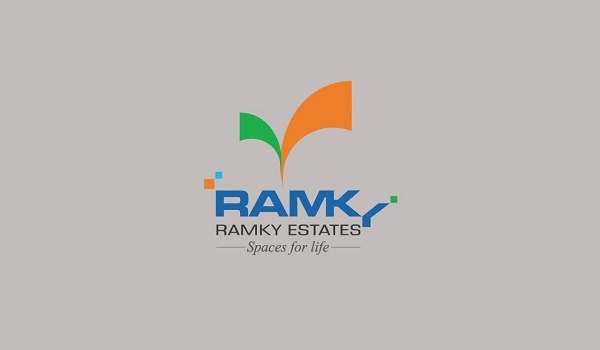
Ramky Group is a renowned real estate developer in India, founded in 1994 by Mr. Alla Ayodhya Rami Reddy. The company has received several awards, including the Infrastructure Company of the Year Award 2012, Industry Doyen Award 2012, and Construction Week Awards 2011.
Ramky Estates Prelaunch Project is Eminent by Ramky
Eminent by Ramky Blog
| Enquiry |
